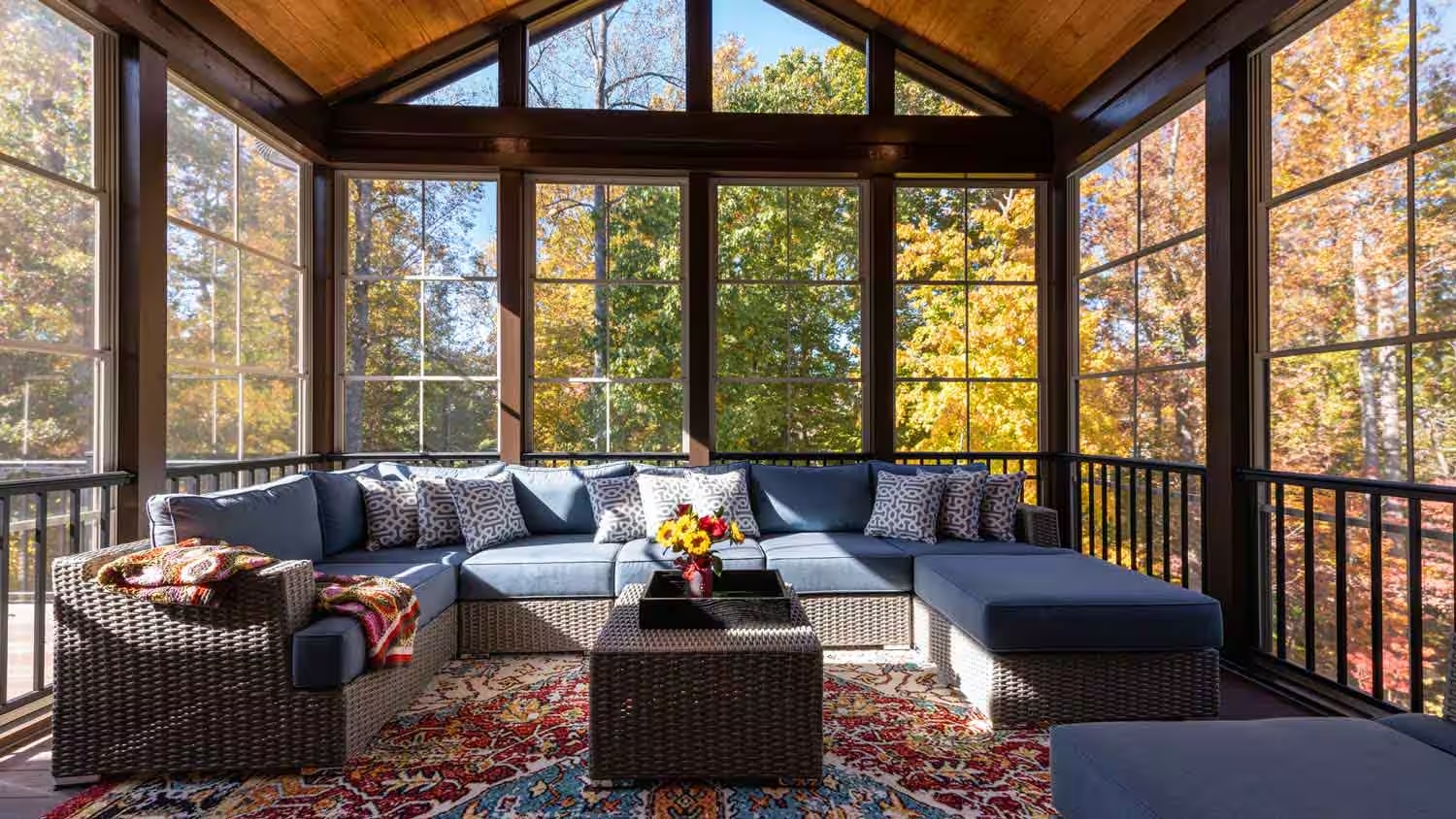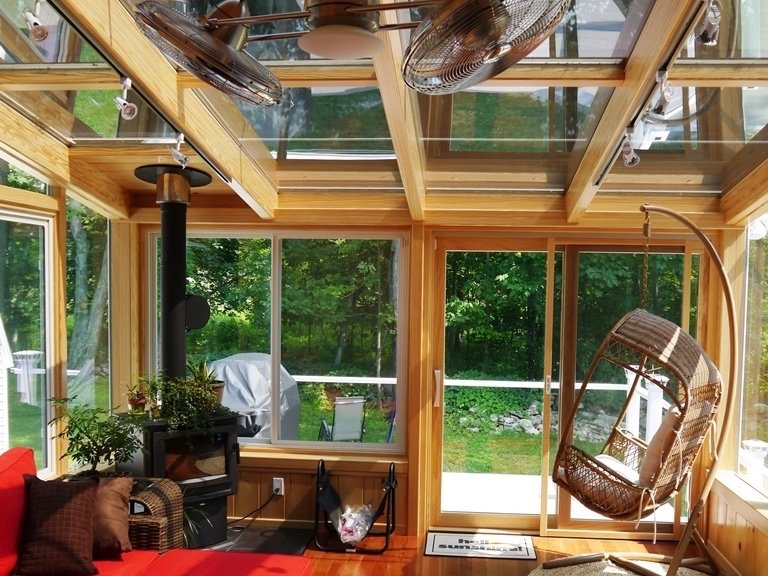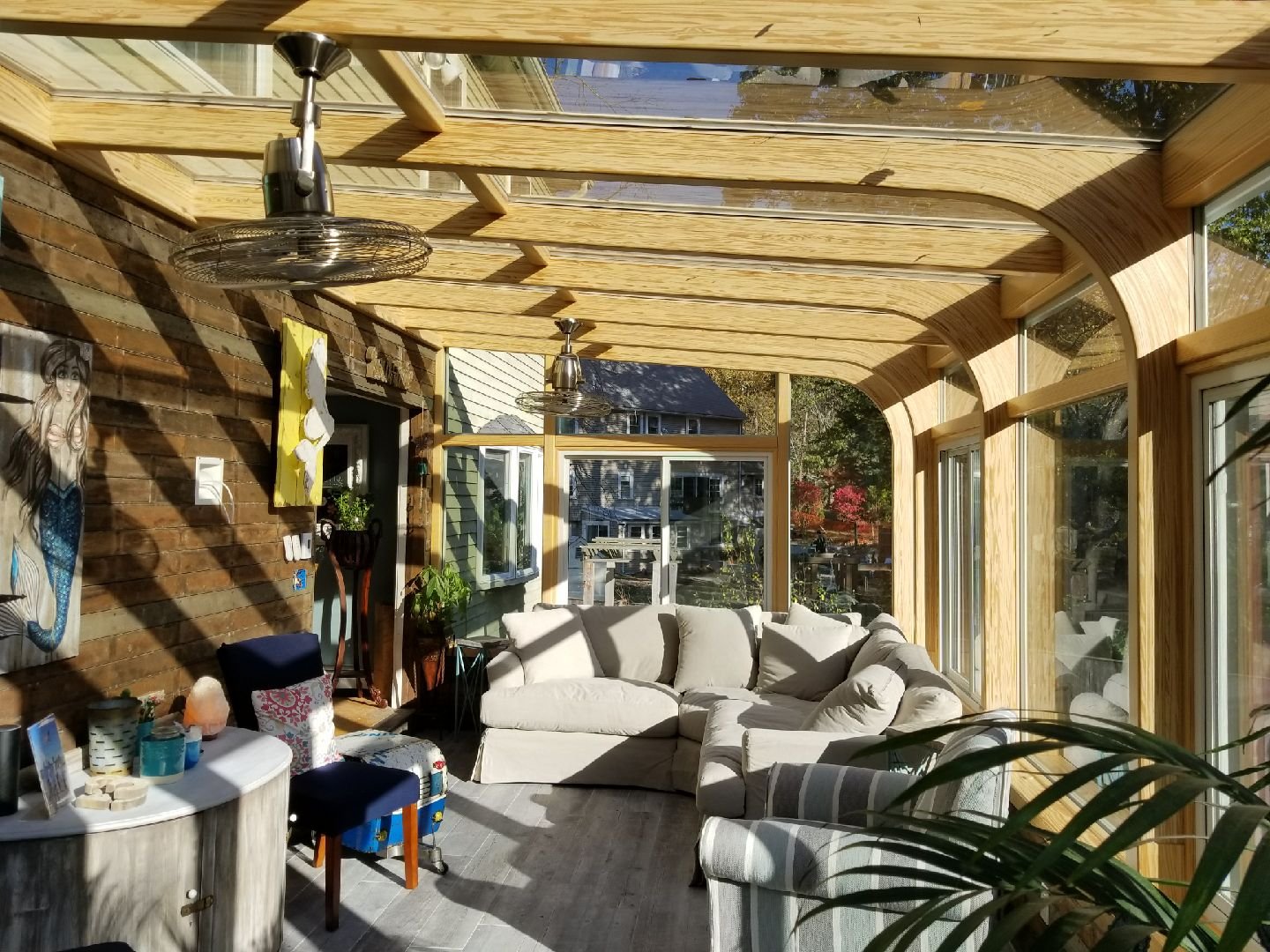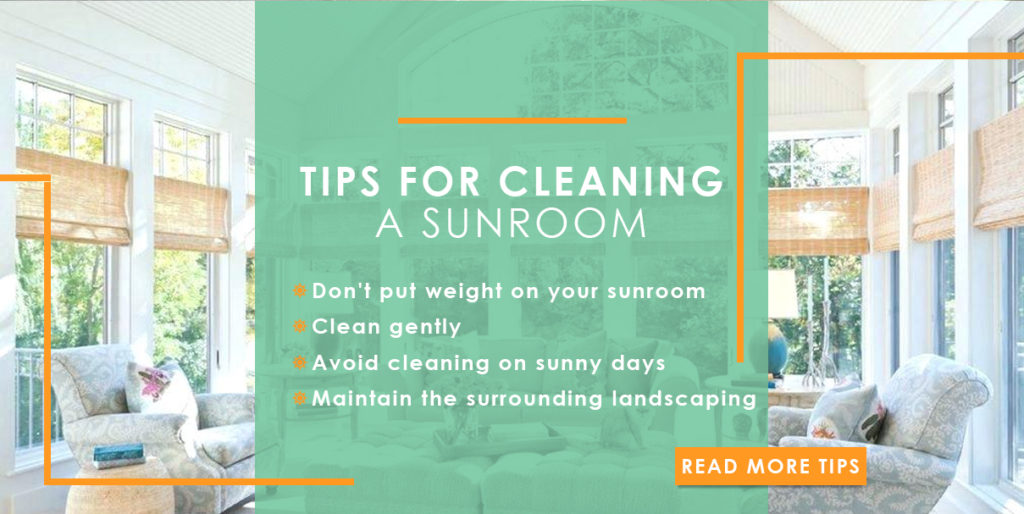How to Build a Four Season Room on a Deck

Transforming your deck into a four-season room is a fantastic way to enjoy the outdoors all year round. However, embarking on this project requires careful planning, a solid budget, and collaboration with experienced contractors. While it may seem daunting, our guide on how to build a four-season room on a deck will simplify the process for you. Sunrooms offer a versatile space for entertainment and relaxation regardless of the weather. If you’re considering converting your deck into a sunroom, know that it’s not only feasible but can be cost-effective too. Capital Deck & Stair Waterproofing company can assist you in creating a beautiful sun-drenched space from your existing deck. Discover how you can enhance your home with a functional and inviting four-season room that your family will love to spend time in.
Must Read: Waterproof a Deck Over Living Space: Material, Procedure & Tips
Why Do You Need to Convert Your Deck Into a Sunroom & its Advantages
Converting your deck into a sunroom extends your living area, creating a haven you can enjoy year-round. Imagine basking in sunshine during winter chills or enjoying cool breezes on sweltering days. Sunrooms offer the perfect blend of indoor comfort and outdoor beauty, making them ideal for relaxation, entertaining, or cultivating your green thumb.
You’ll get so many additional benefits when you conver your deck into a sunroom, some of the benefits mentioned below:
– First benefit of converting a deck into a sunroom is Extra room: Transform your seasonal deck into a sunroom and gain an extra room! This expands your living area without sacrificing precious yard space.
– Second benefit of converting a deck into a sunroom is Added value: Add value to your home! Converting your deck into a sunroom increases your square footage, making your property more attractive to potential buyers.
– Converting the deck into a sunroom provides you Protection from the elements, insects, and pollen: Sunrooms offer a bug-free haven protected from wind, rain, and harsh sun. Enjoy the outdoors year-round without ever stepping outside!
– Converting a deck into a sunroom will give you Expansion of your entertainment space: Sunrooms become the ultimate entertaining space, rain or shine! Host summer BBQs or cozy winter gatherings in this comfortable, climate-controlled haven.

Planning for How to Build a Four Season Room on a Deck
Before diving into construction, a little planning goes a long way! This first step involves assessing your existing deck. Can it be easily modified to support a sunroom, or is a full replacement needed? Consulting a professional contractor will help you develop a conversion plan that maximizes your investment and ensures a beautiful, functional sunroom for years to come.
If you are thinking about adding a four-season room or sunroom to your deck, it’s important to understand the process of “how to build a four season room on a deck”. To assess your deck for a sunroom, follow below mentioned steps.
– Evaluate the Deck Foundation
Your deck’s foundation is like the sunroom’s backbone – it needs to be strong and stable. Check for any cracks, rotting, or leaning posts. If your deck is newer and sturdy, you’re good to go! But for older decks, consider adding reinforcements like joists, beams, or piers for extra support. Remember, a level foundation is key for a smooth build. Ensure your deck sits flat – this will make building your sunroom a breeze!
– Analyze the Attachment, Deck Style & Design
Finding out how the deck connects to your home is crucial for ensuring the stability of your sunroom. Checking the fasteners’ security is vital, and reinforcing them can enhance safety. Understanding the deck attachment style guides your sunroom addition. Common styles include various ways to support a sunroom effectively.
Here are the most common deck attachment styles and how they could accommodate a sunroom:
Attached: Attached decks like yours are prime candidates for sunroom conversions. Since they’re already raised and connected to your house, adding a sunroom becomes a breeze. Imagine simply extending walls and a roof around your existing deck to create a beautiful, enclosed space.
Wraparound: Many wraparound decks can be easily transformed into sunrooms by aligning their height with the house entrance. You can choose to convert a section of the deck into a sunroom while leaving the remaining area open for a versatile outdoor experience.
Elevated or second story deck: For elevated decks attached to the second level, consider creating a sunroom beneath. Install patio flooring and incorporate glass or screen panels to craft a cozy sunroom space. This option not only adds outdoor living area but also offers a cost-effective alternative to building a new room.
Covered: Transforming a covered deck into a sunroom is a straightforward process. By enclosing the existing roofed deck with insulated glass walls, it can easily be converted into a versatile all-weather living space. This simple upgrade enhances usability and comfort, creating a cozy area for year-round enjoyment.
Suggested Blog: How to Restore an Old Deck So It Looks Like New
– Inspect the Materials
When examining your deck’s structure and attachment method, it’s essential to also assess the materials used in its construction. This evaluation serves two main purposes: ensuring the materials are in good condition from a structural perspective and considering how they could enhance the design of your sunroom. If you’re unsure about how to effectively evaluate your deck, ask our experts. As an expert, we can inspect the footings and structures to determine if any modifications or replacements are necessary to serve as a solid foundation for your new sunroom. Trust us to provide expert guidance and professional services tailored to your specific needs. Let Capital Deck help you transform your deck into the perfect foundation for your dream sunroom.
– Make Sure the Framing Is Solid
To ensure the safety and structural integrity of your deck when adding a four-season room, it is crucial to assess if the existing framing can support the additional weight. This may involve adding extra joists, carrier beams, and supports on footings. Seeking guidance from a professional engineer is recommended to determine if reinforcing or replacing the frame and foundations is necessary to keep your home up to code and your family safe.
Know How to Choose the Right Type of Sunroom for Your Deck
Once your deck is ready for its makeover, it’s time for the selection for how to design your dream sunroom! Sunrooms come in all shapes and sizes, from light-filled glass havens to cozy, heated spaces perfect for year-round use. Consider how often you’ll enjoy your sunroom and choose a design that complements your home’s style and roofline. We’ll explore different sunroom options to find the perfect fit for your budget and create a sunroom you’ll love coming home to.
If you’re ready to start designing your outdoor living space, consider these common deck sunroom ideas:
Three-season room: A three-season room is a popular choice for a sunroom, suitable for use for most of the year except the coldest months. It features siding and ceiling to keep cool in summer. Although lacking winter insulation, the connecting entryway provides added insulation to keep the cold out.
Four-season room: A four-season room is designed for year-round enjoyment, equipped with energy-efficient glass, enhanced insulation, and an HVAC system for optimal comfort in all weather conditions. This versatile space ensures a cozy environment even during the coldest winters, offering a seamless indoor-outdoor experience.
Glass: Create a stunning sunroom by using glass panels and roofing to enclose the structure. Opt for segmented glass or polycarbonate to achieve the desired look. This style is favored by plant enthusiasts as it creates a greenhouse-like environment, perfect for indoor gardening.
Gable aka Conservatory style: Imagine a sunroom bathed in light with a classic, pitched roof. That’s the beauty of a gable sunroom! This design offers a cozy, cottage-like feel while providing ample space for year-round enjoyment.
Studio: A studio sunroom, also known as a shed, is a versatile space constructed with screen or glass walls. Its single-pitch roof slopes away from the house, creating a private and secluded atmosphere. Ideal for relaxation, work, or leisure, this sunroom is a peaceful retreat that enhances any home.
– Design and Installation
Transforming a deck into a sunroom involves enclosing the space with sturdy walls, large windows, and a roof, creating a seamless indoor-outdoor living area. This expansion not only adds extra space to your home but also enhances its style.
Elements to consider include selecting the:
roof design,
color scheme,
doors, windows,
skylights, and
other architectural details.
Capital Deck specializes in tailoring designs to your preferences, whether you prefer to partially retain the deck or fully enclose it. From hiding old deck features to coordinating permits and inspections, we ensure a smooth deck installation process, with structurally sound blueprints.
– Furnishing Your Sunroom
Converting your deck into a sunroom opens up endless possibilities to showcase your personal style. The final step is to add furnishings and accessories that suit your taste. Whether you prefer a cozy sitting area or a functional dining space, the choice is entirely yours. Enhance the comfort with soft throw pillows, blankets, and shades for a relaxing atmosphere.
– Make Building Plans
Before starting your sunroom project, it’s crucial to have a detailed plan in place. You can find affordable sunroom plans online that you can modify to fit your deck size and style preferences. If you want a unique design, consider working with an architect or builder for a custom plan. Hiring a professional contractor to review or help create your plans ensures they meet safety standards and local building codes. Contractors can also assist with obtaining necessary permits. Plan carefully for a successful sunroom project.
Pros and Cons of Converting Your Deck to a Sunroom
Pros of Converting Your Deck to a Sunroom
1. Decking is a popular way to enhance outdoor spaces, boosting curb appeal effortlessly. However, it may not be the most efficient use of space since it can only be enjoyed seasonally.
2. On the other hand, a sunroom offers even more curb appeal than a deck and can provide a solid return on investment. With increased natural light, a sunroom can positively impact your mood and overall health.
3.Designing a custom deck, both exterior and interior, and witnessing the final result can evoke feelings of pride and accomplishment.
Crafting a sunroom or deck that suits your needs and preferences can significantly elevate your home’s aesthetics and functionality. While a deck may be visually appealing, a sunroom offers year-round usability and can enhance your well-being through increased exposure to natural light.
4. Investing in a sunroom not only adds value to your property but also creates a versatile space that can be enjoyed in all seasons. The process of designing and completing a custom deck or sunroom project is not just about aesthetics but also about creating a space that brings joy and contentment to your daily life.
Cons of Converting Your Deck to a Sunroom
1. Investment Value: It’s a significant investment, but one that enhances property value and livability.
2. Privacy Concerns: Large windows, while visually appealing, may raise privacy issues.
3.Customization Options: Explore various design options to balance aesthetics and functionality.
4. Long-Term Benefits: Despite the initial cost, the long-term benefits of added living space and property transformation are worth considering.
What is The Cost of a Building Permit for a Sunroom
Looking to add a sunroom to your home? Before diving into construction, it’s crucial to understand the costs involved, starting with the building permit. Typically ranging from $450 to $2,000, the permit expense is a percentage of your overall build cost. Skipping this step can lead to fines, insurance issues, or even having to dismantle the sunroom if it doesn’t meet code requirements. Allow a timeframe of two to eight weeks for the permit application process. Stay tuned to discover the full breakdown of building permit costs for sunrooms.
Suggested Blog: DIY Deck Repair: How to Fix Minor Issues and Save Money
How to Get a Building Permit for Your New Home Addition
When planning a remodeling project like a sunroom addition, it is crucial to determine if building permits are necessary based on local building codes. Typically, any structural changes to your home will require a permit. Contact your local municipality to inquire about the specific requirements. Capital Deck assists with permit applications and compliance with HOA regulations, ensuring a seamless process.
How Much Does it Cost to Turn Your Deck Into a Sunroom?
Converting your deck into a sunroom typically costs around $20,000, with most projects falling between $9,000 and $30,000. The final price will depend on factors like the condition of your deck, the size and style of the conversion, and the quality of materials used. If you tackle some of the work yourself, you could save money, but hiring professionals could double or even triple the cost. Opting for high-end finishes could push the total to $80,000 or more. It’s important to consider these variables to plan your budget effectively.
Tips for Taking Care of Your Sunroom
Maintaining your newly transformed sunroom ensures its longevity and continued enjoyment. Here are some practical tips for caring for your sunroom:
1. Gentle Cleaning: Use caution when cleaning to avoid scratching delicate windows. Stay away from abrasive tools and cleaners that could damage the glass.
2. Lubricate Mechanical Parts: Regularly oil window locks, hinges, and handles to ensure smooth operation.
3. Tree Trimming: Prevent damage from overhanging branches by regularly trimming trees near your sunroom. This also helps prevent gutter clogs and discourages pests from accessing your home.
4. Annual Inspection: Conduct a yearly check-up to detect any potential issues early. Look for leaks around windows and doors, ensure electrical outlets are functioning, and test heating and cooling systems. Early detection can save on repair costs in the long run.

DIY vs. Hiring a Pro : Build a Four Season Room on a Deck
While it’s possible to save up to 70% on project costs by constructing a sunroom on your deck yourself, it’s crucial to consider the complexities involved. Tackling major technical aspects without expertise can lead to costly mistakes, particularly in areas like foundations and framing. Electrical and plumbing tasks should be left to professionals to prevent potential safety hazards and ensure compliance with building regulations and insurance requirements.
Even if you opt for a prefabricated sunroom kit, engaging a skilled contractor for certain project stages, such as foundation work and utility installations, is advisable. After the structure is in place, you can showcase your DIY skills by handling tasks like flooring, drywall installation, painting, lighting fixture setup, and interior decoration to create a seamless and inviting extension of your home.
Frequently Asked Question about How Build a Four Season Room on a Deck
1. Can my deck support a sunroom?
Before considering a sunroom addition on your deck, it’s crucial to have a professional contractor assess its structural integrity. Reinforcing foundations and joists may be necessary to support the extra weight. For decks in poor condition, rebuilding might be the safer option.
2.Does a sunroom on a deck need a foundation?
Yes, a sunroom built on a deck requires a solid foundation to support its weight. The pressure exerted by a sunroom necessitates ensuring strong footings beneath the deck posts. While lightweight sunrooms can sometimes be placed on existing sturdy foundations, additional support is usually needed to handle the extra load effectively.
3. Is it worth installing a sunroom on a deck?
Considering the potential return on investment and increased home value, installing a sunroom on a deck can be a worthwhile investment. While the upfront costs may be significant, the long-term benefits of having a beautiful and functional space for relaxation and entertainment can outweigh the initial expenses.
RECENT POSTS
categories
- Uncategorized
- Waterproofing
- Stair Tread Replacement
- FAQ
- Balconies
- Precast Iron Stairs
- Outdoor Stairs
- Leisure Deck
- Deck Resurfacing
- Pool Decks
- Deck Maintenance
- Deck Staining
- Deck Materials
- Nonslip Deck Coatings
- Fiberglass Stairs
- Gardening
- Deck Repair
- Patio Waterpoofing
- Commercial waterproofing
- Concrete Waterproofing
